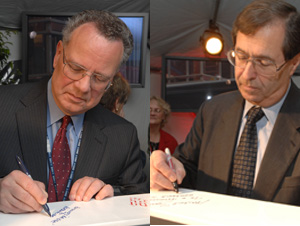Joseph Loscalzo, left, and Gary Gottlieb are the first to sign the beam.
BWH celebrated a milestone in the construction of the Carl J. and Ruth Shapiro Cardiovascular Center in November with a beam-signing ceremony for hospital leadership, community leaders and generous donors.
“This is an exciting day for Brigham and Women’s Hospital and, of course, for the hundreds of people involved with this construction project,” said BWH President Gary Gottlieb, MD, MBA.
Gottlieb and Joseph Loscalzo, MD, PhD, chairman of the Department of Medicine, welcomed approximately 75 guests and invited them to sign the steel I-beam which was to be put in place at the top of the 10-story Shapiro building. A construction video and photos were shown during the Nov. 15 event held in the Cohn Courtyard.
Linda and Daniel Waintrup, daughter and son in-law of Carl J. and Ruth Shapiro, and Michael Zinner, MD, chairman of Surgery and also a Shapiro son in-law, signed the beam, as did John Kavanagh, president and CEO of William A. Berry & Son construction company, and Nobel Prize winner Joseph Murray, MD, and his wife, Virginia.
Gottlieb offered a special “thank you” and welcome to BWH neighbors, Roxbury Tenants of Harvard and Mission Hill Neighborhood Housing Services. “Thank you for your leadership, friendship and patience. You have been wonderful neighbors,” he said.
Loscalzo said the new Shapiro facility will allow BWH to “overhaul the conventional model of cardiovascular care in a manner that improves efficiency, quality and safety.”
He added, “The integrated nature of the center’s organization will allow BWH to continue to provide the highest level of care while promoting discovery of new treatments, accelerating the translation of scientific research into proven clinical practices and training future leaders in cardiovascular medicine.”
Construction Update
The topping off ceremony came more than a year after crews broke ground in summer 2005. Construction of the 10-story Shapiro building remains on schedule with 250 workers erecting the steel frame, pouring concrete, hoisting the mechanical equipment into place and starting the interior framing and mechanical and electrical work.
Trenching work around the three lower levels is expected to continue into early December as crews pull utilities into the building and backfill around the foundation. The November construction schedule also included installing the building’s massive air handling unit inside the mechanical suite on the fourth floor.
“The air handling unit comes in 26 different sections which must be hoisted separately and assembled on site,” said Jonathan Katz, senior project coordinator for BWH. In addition to the air handling unit, equipment for the elevators began arriving this month.
While the topping off ceremony celebrated the final steel beam, erection of the penthouse mechanical suite was to begin in November, and after Thanksgiving, crews began framing the East Lobby which faces the public entrance to the Emergency Department from the Vining Street side of the Shapiro building.
“Once the East Lobby is framed out, it will complete the exterior shape of the building,” Katz said.
Inside the building, crews are pouring concrete slabs on each floor from the bottom up. Workers finished pouring the slab on the eighth floor, and they reached the ninth floor prior to Thanksgiving. Also, the layout of the walls has been completed on each level up to the sixth floor. And framing and mechanical rough in is underway on the lower levels and is expected to reach the second floor in the next few weeks.
The installation of the curtain wall began on the outside of the building in early December. The building should be enclosed over a three month period. “We are currently scheduled to install the curtain wall at a rate of one floor per week,” said Katz.
Be sure to check out the new Shapiro site on Pike Notes at bwhpikenotes.org/aboutthehospital/shapiro/index.asp

Michael Gimbrone, left, and Michael Zinner, signing the I-beam.