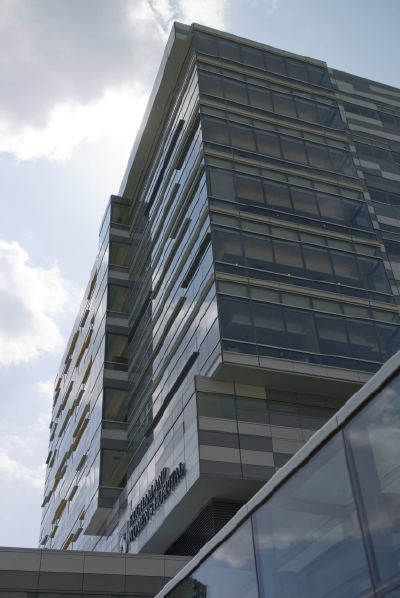Shapiro Center FAQs

Here are answers to some frequently asked questions about the new Carl J. and Ruth Shapiro Cardiovascular Center and the upcoming move.
Q: How will patients enter the Shapiro Center?
A: Patients will enter through the 75 Francis St. lobby, take the escalator, which will be operational at the end of May, or the Amory elevators up one level and walk across the bridge. The bridge leads to the Shapiro East Lobby, which is on the 2nd floor of the Shapiro Center, where there is an information desk staffed 24 hours a day. The Nesson Pike will be extended from the cafeteria to the Shapiro Center, too.
Q: How do employees enter the Shapiro Building?
A: Employees can enter several ways. There are three connections from the Tower: on the second floor via the bridge, on L1 (restricted to OR) and on L2. There also are three entrances directly into the building from the street. One entrance is at the corner of Fenwood Road and Vining Street and can be used by all staff (not just Shapiro staff) coming to and from Mission Park garage. Another is at the corner of Binney and Francis streets opposite the Service Center Garage, and the third is at the corner of Francis and Vining streets. These entrances will be open 6 a.m. to 6 p.m. and either staffed by Security or accessible via card readers after hours. If you need card reader access, please contact your manager.
Q What inpatient units are moving to Shapiro?
A:
| Unit |
Description |
Shapiro Location |
| 12ABC |
Stepdown Cardiology |
Shapiro 9, 10 |
| 12D |
CCU |
Shapiro 9 |
| 10AB |
Stepdown Interventional/Vascular |
Shapiro 8 |
| 8AB |
Stepdown Cardiac Surgery |
Shapiro 6, 7 |
| 8CD |
Cardiac Surgery ICU |
Shapiro 6 |
Q: What are some of the other features and services in the building?
A:
| Shapiro 5 |
Center for Advanced Molecular Diagnostics |
| Shapiro 4 |
Mechanical |
| Shapiro 3 |
Watkins Clinic, Brigham Circle Medical Assoc. |
| Shapiro 2 |
Watkins Clinic, Shapiro Family Center, East Lobby |
| Shapiro 1 |
Conference Center, Café |
| Shapiro-Ground |
Exit at corner of Fenwood and Vining |
| Shapiro-LL1 |
OR |
| Shapiro-LL2 |
Cath Lab, EP, all Imaging |
| Shapiro-LL3 |
CPD, Kitchen, Support Services Space |
Q: How long will the move take, and how will it be organized?
A: The move is occurring in three sequential waves. Each wave will take approximately two hours, and involve one ICU and two intermediate care units. All hospital departments have been involved in the detailed planning of the move, and several simulated move exercises are being conducted. Not only will each patient move be monitored, but the hospital emergency response command center will be opened so that all activities are coordinated and smooth communication is facilitated.
Q: Is patient-family centered care unique to patients on the Shapiro units?
A: All the patients at BWH receive patient-family centered care. You may observe that families are more present in Shapiro because all the Shapiro rooms are private and designed with a comfortable area for family members and other visitors. This is similar to the design of the Connors Center’s units. Having visitor space in each room will allow for greater family presence and participation in the patient experience. Moving forward, Tower renovations will result in more private, single-bed patient rooms, too, so more BWH patients and their families will enjoy similar privacy and comfort.
Q: What kind of imaging is in the Shapiro Building?
A: MRI, CT, PET/CT, SPECT/CT, ETT, EP and expanded Cardiac Catheterization services.
Q: Is eating lunch or dinner in the Cafeteria realistic after the move, or is it too long a distance for staff working in Shapiro?
A: It should be just as easy or perhaps easier to travel to the BWH cafeteria from Shapiro as from some areas in the Tower. You simply take the passenger elevator in Shapiro to the second floor and cross the bridge to the cafeteria. Additionally, there will be a café located on the first floor of Shapiro.
Q: How will codes in Shapiro be covered?
A: There will be a Shapiro code team. Hospital-wide there will be three code teams once the inpatient move is completed. The MICU code team will cover Tower codes; the Shapiro code team will cover Shapiro codes, and the ED code team will continue covering as they do now.
Q: Where will the Cath Lab and OR be?
A: Neither area is moving although each will be expanding. The Cath Lab will be on L2 and the ORs will remain on L1. Over the course of the renovations, there will be five additional ORs.
Q: How can I get a tour and more information about the Shapiro Building?
A: You can get information on www.BWHPikeNotes.org and by asking your manager. Staff who will be working in Shapiro will be receiving tours of the space as part of their unit’s building familiarization process.